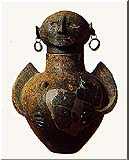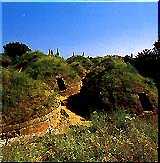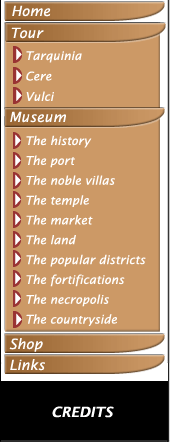|

The
kingdom of the dead
In the most ancient times, the Etruscans believed in some
form of earthly survival of the deceased. This led to the
need, as a respectful form of tribute, of ensuring a burial-place
for the dead and giving it elements reminiscent of the world
of the living.
The
tombs were therefore built to resemble the houses of the deceased,
both regarding its architecture and furnishings. Together
with the body, personal effects and precious belongings were
buried, as well as clothes, jewels, arms and objects of everyday
use. Scenes with a strong vital significance were painted
on the walls of the tomb, such as banquets, athletic games
and dances. From the 5th century BC onwards, the conception
of the world of the dead was strongly influenced by Greek
civilization. The idea of an afterlife thus began to take
shape, located in an underground world, where the souls of
the dead transmigrated, inhabited by infernal divinities and
the spirits of ancient heroes.
The
passage between the two worlds was seen as a journey that
the deceased made escorted by infernal spirits. The most important
of these spirits was the goddess Vanth who had large wings
and bore a torch; the demon Charun, with a disfigured face
and armed with a heavy hammer and the demon Techulcha, with
the face of a vulture and donkey's ears, armed with snakes.
The destiny of every deceased person was thus to be taken
to a world without light or hope in which the passing of time
was marked by the suffering of the souls as they remembered
the happy times of their earthly lives. The sufferings of
the souls of the dead could be alleviated by their relatives
with rituals, offerings and sacrifices. Particularly illustrious
figures could be beatified or, in exceptional cases, deified,
through special ceremonies.

The
tombs
The Etruscans attributed great importance to the cult of the
dead, because it was also a means of asserting the prestige
and power of a family. We can distinguish different periods
in this cult and its development is also reflected in the
typologies of the necropolises. In the earliest times, the
Etruscans were closely attached to the conception of the continuation
of a vital activity by the deceased after death. The tomb
was thus built like a house and given furnishings and decorations,
both real and reproduced in miniature. Sometimes the walls
were frescoed with scenes from daily life or the most important,
serene and pleasant moments in the deceased's life.
In
the same way, cornices, beams, ceilings and frontons, intended
to reconstruct the home environment, were painted or sculpted
in the rock. The most ancient examples of monumental tombs
were built on the model of the dwelling then in use: a hut
with a round or oblong floor-plan. These circular tombs were
built using large blocks of stone and covered with a false
dome obtained from the progressive inward projection of the
rows of blocks until a last slab closed the roof. Access to
the sepulchral chamber was through a short corridor where
offerings of food or furnishings were often placed. When this
type of tomb was abandoned, tombs excavated underground, first
of all with a single room and then with several chambers,
were used.
The
tombs excavated completely underground, generally in hillsides,
are defined as "hypogeal" tombs, whilst those excavated
in flat land and covered by soil and gravel are known as "tumuli".
This new type was characterized by a central chamber accessible
from a long passage beyond which there were other chambers.
The floor-plan could be very complex with a passageway, lateral
chambers and a central hall with columns and benches.
At
times, the tumuli assumed monumental dimensions, with a diameter
of over 90 feet and they often contained various tombs of
members of the same family. Examples of the first period can
be seen in Cerveteri and can be linked to the evolution of
the dwelling typologies contemporary with the necropolis (second
half of the 7th century BC) when houses were divided into
two or three rooms flanked and preceded by a sort of vestibule
or built around a central courtyard. From the mid 6th century
BC and throughout the 5th century BC, there was another change
in the plans of the necropolises. The new tombs were called
"cubes" and were built side by side in rows, forming
real cities of the dead with streets and squares. Inside the
tombs there were only two chambers, and outside there were
lateral steps leading to the top of the cube where there were
altars for worship. This change reflects a profound modification
in the social structure, with the establishment of a non-aristocratic
class encouraging less ostentatious houses. Furthermore, due
to the influence of the Greek world, the basic conceptions
regarding the destiny of the dead had also undergone a change.
The primitive faith in the "survival" of the deceased
in their tombs had been replaced by the idea of a "kingdom
of the dead", imagined along the model of the Greek Avernus.
|



